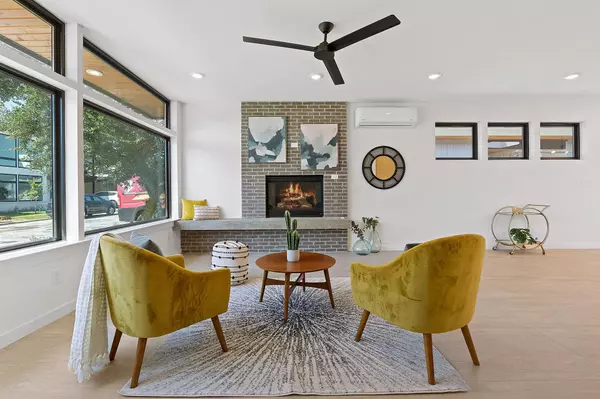473 Starlight Village LOOP Leander, TX 78641
UPDATED:
11/19/2024 02:31 PM
Key Details
Property Type Single Family Home
Sub Type Single Family Residence
Listing Status Active
Purchase Type For Sale
Square Footage 1,575 sqft
Price per Sqft $320
Subdivision Starlight Village
MLS Listing ID 5363091
Style 1st Floor Entry,Single level Floor Plan
Bedrooms 3
Full Baths 2
HOA Fees $300/mo
HOA Y/N Yes
Originating Board actris
Year Built 2021
Annual Tax Amount $11,539
Tax Year 2022
Lot Size 1,829 Sqft
Acres 0.042
Property Description
Welcome to Starlight Village, custom-built homes combining mid-century flair with modern convenience. The Starlight Village community has been featured on Austin Modern Home Tour and HGTV's House Hunters. This beauty is one of a kind with high-end quality construction.
and detailed architectural design. 3 Bedrooms - 2 Full baths - 1575 SQFT
The minute you walk in the door, you will be greeted by a captivating skylighted kitchen, perfectly tailored for entertaining. Featuring a quartz spacious waterfall island finished with wood board paneling. Custom high-end Italian SALT kitchen cabinets, atomic heritage fire clay decorative backsplash, quality Bosch stainless steel appliances. The open-concept floor plan flows to the dining room and spacious living room decked out with clerestory windows allowing an abundance of natural light. Tile flooring throughout the home, and No carpet! Gas stone fireplace with a floating fire bench. The dining room opens to an outdoor patio deck with a slider door and custom design privacy screen. The main suite features a walk-in shower with frames glass, quartz counters with floating bathroom cabinets, closet pocket doors, and access to the second patio deck. Mid-mod custom lighting from Hip Haven includes a dining chandelier, Jetson kitchen pendants, and a vanity globe in the main bathroom.
Enjoy "The Lido" open-air pool and pavilion. HOA takes care of the front and backyard landscaping and covers the exterior and metal roof. Located 1.5 miles from the metro rail station that leads directly into Downtown Austin! A 25-minute drive from DT Austin on 183A. Lots of exciting things coming to Leander the Northline Domain, Crystalline Lagoon, and hotel 4-acre park.
The home will have a ductless Mitsubishi 110-Watt Mini split AC and Heat system that will SAVE you a lot of money on utilities and is easy to maintain.
Location
State TX
County Williamson
Rooms
Main Level Bedrooms 3
Interior
Interior Features Ceiling Fan(s), Quartz Counters, Kitchen Island, No Interior Steps, Open Floorplan, Pantry, Primary Bedroom on Main, Recessed Lighting, Soaking Tub, Walk-In Closet(s)
Heating Ductless, ENERGY STAR Qualified Equipment, Fireplace(s), See Remarks
Cooling Ceiling Fan(s), ENERGY STAR Qualified Equipment, See Remarks
Flooring Tile
Fireplaces Number 1
Fireplaces Type Gas, Living Room
Fireplace No
Appliance Dishwasher, Disposal, ENERGY STAR Qualified Appliances, ENERGY STAR Qualified Dishwasher, ENERGY STAR Qualified Refrigerator, Exhaust Fan, Gas Cooktop, Stainless Steel Appliance(s), Tankless Water Heater, Vented Exhaust Fan
Exterior
Exterior Feature No Exterior Steps
Fence Back Yard, Wrought Iron
Pool None
Community Features Common Grounds, Dog Park, Pool, Underground Utilities, Trail(s)
Utilities Available Electricity Available, Natural Gas Available, Sewer Available, Underground Utilities, Water Connected
Waterfront No
Waterfront Description None
View None
Roof Type Membrane,See Remarks
Porch Patio, Rear Porch, Side Porch
Total Parking Spaces 1
Private Pool No
Building
Lot Description Back Yard, Front Yard, Public Maintained Road, Sprinkler - Automatic, Sprinkler - In Rear, Sprinkler - In Front, Sprinkler - In-ground, Trees-Small (Under 20 Ft)
Faces North
Foundation Slab
Sewer Public Sewer
Water Public
Level or Stories One
Structure Type Frame,HardiPlank Type,Spray Foam Insulation,Masonry – Partial,Stone
New Construction Yes
Schools
Elementary Schools Pleasant Hill (Leander Isd)
Middle Schools Knox Wiley
High Schools Rouse
School District Leander Isd
Others
HOA Fee Include Common Area Maintenance,Maintenance Grounds
Special Listing Condition Standard




