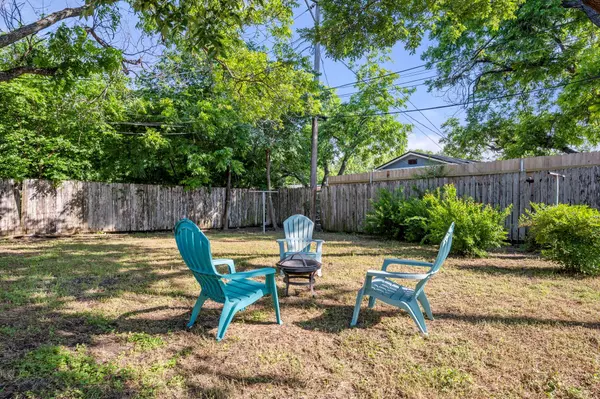1201 Larkwood DR Austin, TX 78723

UPDATED:
12/15/2024 11:20 AM
Key Details
Property Type Single Family Home
Sub Type Single Family Residence
Listing Status Hold
Purchase Type For Sale
Square Footage 1,104 sqft
Price per Sqft $434
Subdivision Delwood Sec 04
MLS Listing ID 4866113
Style 1st Floor Entry
Bedrooms 3
Full Baths 2
Originating Board actris
Year Built 1955
Annual Tax Amount $8,500
Tax Year 2024
Lot Size 9,652 Sqft
Property Description
Location
State TX
County Travis
Rooms
Main Level Bedrooms 3
Interior
Interior Features Ceiling Fan(s), Tile Counters, Crown Molding, Electric Dryer Hookup, Gas Dryer Hookup, High Speed Internet, No Interior Steps, Primary Bedroom on Main, Washer Hookup
Heating Central, Natural Gas
Cooling Ceiling Fan(s), Central Air
Flooring Tile, Vinyl
Fireplace Y
Appliance Electric Range, Microwave, Refrigerator, Water Heater
Exterior
Exterior Feature None
Garage Spaces 1.0
Fence Privacy, Wood
Pool None
Community Features Curbs
Utilities Available Cable Available, Electricity Connected, High Speed Internet, Natural Gas Connected, Phone Available, Sewer Connected, Water Connected
Waterfront Description None
View None
Roof Type Composition
Accessibility None
Porch Covered
Total Parking Spaces 3
Private Pool No
Building
Lot Description Level
Faces North
Foundation Slab
Sewer Public Sewer
Water Public
Level or Stories One
Structure Type Brick Veneer
New Construction No
Schools
Elementary Schools Blanton
Middle Schools Bertha Sadler Means
High Schools Northeast Early College
School District Austin Isd
Others
Restrictions Deed Restrictions
Ownership Fee-Simple
Acceptable Financing Cash, Conventional, FHA, VA Loan
Tax Rate 1.8
Listing Terms Cash, Conventional, FHA, VA Loan
Special Listing Condition Standard




