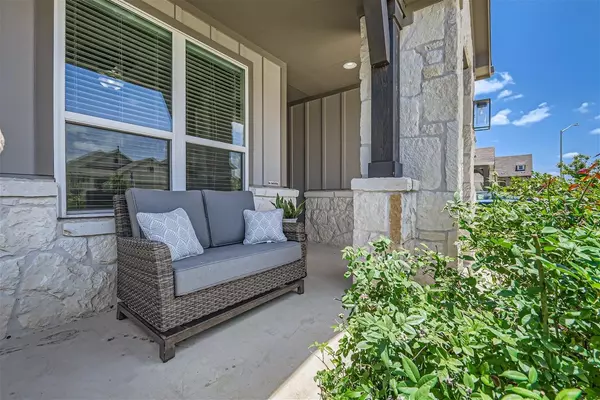159 Bayberry CIR Buda, TX 78610
UPDATED:
11/17/2024 09:02 PM
Key Details
Property Type Single Family Home
Sub Type Single Family Residence
Listing Status Active
Purchase Type For Sale
Square Footage 1,712 sqft
Price per Sqft $219
Subdivision Sunfield Ph Three Sec Two
MLS Listing ID 2017496
Style 1st Floor Entry,Single level Floor Plan
Bedrooms 3
Full Baths 2
HOA Fees $200/qua
HOA Y/N Yes
Originating Board actris
Year Built 2019
Tax Year 2023
Lot Size 4,356 Sqft
Acres 0.1
Property Description
The secondary bedrooms are nice sized and there is added storage and counter space next to the laundry room! Have your morning coffee on the covered front porch and enjoy a glass wine on the coveted back patio.
Living in Sunfield means enjoying top-notch amenities like a lazy river, splash pad, community pool, and numerous parks and trails. Plus, with its prime location, you’re just a short drive from the excitement and cultural richness of downtown Austin. Embrace the perfect blend of modern design, comfort, and convenience at 159 Bayberry.
Location
State TX
County Hays
Rooms
Main Level Bedrooms 3
Interior
Interior Features Two Primary Baths, Ceiling Fan(s), Tray Ceiling(s), Quartz Counters, Electric Dryer Hookup, Eat-in Kitchen, Entrance Foyer, High Speed Internet, Kitchen Island, No Interior Steps, Open Floorplan, Pantry, Primary Bedroom on Main, Recessed Lighting, Smart Home, Smart Thermostat, Soaking Tub, Walk-In Closet(s), Washer Hookup, Wired for Data
Heating Central, Natural Gas
Cooling Ceiling Fan(s), Central Air, Electric
Flooring Carpet, Tile, Vinyl
Fireplace No
Appliance Dishwasher, Disposal, Exhaust Fan, Gas Range, Microwave, Plumbed For Ice Maker, Free-Standing Gas Range, Stainless Steel Appliance(s), Vented Exhaust Fan, Water Purifier, Water Softener Owned
Exterior
Exterior Feature Garden, Gutters Full, Lighting, Pest Tubes in Walls, Private Yard
Garage Spaces 2.0
Fence Back Yard, Fenced, Gate, Privacy, Wood
Pool None
Community Features BBQ Pit/Grill, Common Grounds, Curbs, Dog Park, Electronic Payments, Fishing, High Speed Internet, Park, Pet Amenities, Picnic Area, Planned Social Activities, Playground, Pool, Property Manager On-Site, Sidewalks, Sport Court(s)/Facility, Street Lights, Suburban, Underground Utilities, Trail(s)
Utilities Available Cable Available, Electricity Available, High Speed Internet, Natural Gas Available, Sewer Available, Water Available
Waterfront No
Waterfront Description None
View None
Roof Type Shingle
Porch Covered, Front Porch, Patio, Porch, Rear Porch
Total Parking Spaces 4
Private Pool No
Building
Lot Description Back Yard, City Lot, Curbs, Front Yard
Faces South
Foundation Slab
Sewer MUD
Water MUD
Level or Stories One
Structure Type HardiPlank Type,Blown-In Insulation,Stone
New Construction No
Schools
Elementary Schools Tom Green
Middle Schools Mccormick
High Schools Johnson High School
School District Hays Cisd
Others
HOA Fee Include Common Area Maintenance,Maintenance Grounds,Maintenance Structure
Special Listing Condition Standard




