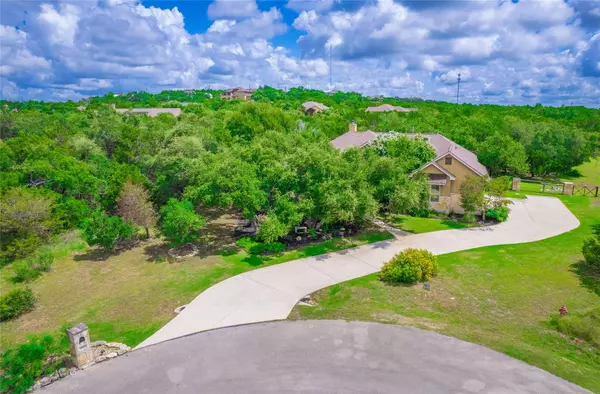177 Prairie Wolf CT Dripping Springs, TX 78620
UPDATED:
11/04/2024 07:56 PM
Key Details
Property Type Single Family Home
Sub Type Single Family Residence
Listing Status Pending
Purchase Type For Sale
Square Footage 2,620 sqft
Price per Sqft $333
Subdivision Hidden Spgs Ranch Sec Ii
MLS Listing ID 5852050
Bedrooms 4
Full Baths 3
HOA Y/N No
Originating Board actris
Year Built 2013
Tax Year 2023
Lot Size 1.770 Acres
Acres 1.77
Property Description
Location
State TX
County Hays
Rooms
Main Level Bedrooms 4
Interior
Interior Features Bookcases, Breakfast Bar, Built-in Features, Tray Ceiling(s), Granite Counters, Double Vanity, Eat-in Kitchen, Entrance Foyer, French Doors, Kitchen Island, Multiple Dining Areas, Multiple Living Areas, Open Floorplan, Pantry, Primary Bedroom on Main, Recessed Lighting, Soaking Tub, Walk-In Closet(s), Washer Hookup
Heating Central, Electric, Fireplace(s)
Cooling Ceiling Fan(s), Central Air, Electric
Flooring Carpet, Wood
Fireplaces Number 1
Fireplaces Type Family Room, Wood Burning
Fireplace No
Appliance Built-In Oven(s), Dishwasher, Disposal, Gas Cooktop, Gas Range, Microwave, Gas Oven, Water Heater
Exterior
Exterior Feature Barbecue, Gas Grill, Gutters Full, Outdoor Grill, Private Yard
Garage Spaces 3.0
Fence Back Yard, Masonry, Wire, Wood
Pool Above Ground
Community Features Common Grounds
Utilities Available Cable Available, Electricity Connected, Phone Available, Propane, Water Connected
Waterfront No
Waterfront Description None
View Neighborhood, Park/Greenbelt, Trees/Woods
Roof Type Composition,Shingle
Porch Covered, Patio
Total Parking Spaces 5
Private Pool Yes
Building
Lot Description Back Yard, Cul-De-Sac, Sprinkler - Automatic, Sprinkler - In-ground, Trees-Medium (20 Ft - 40 Ft), Trees-Moderate
Faces Southwest
Foundation Slab
Sewer Aerobic Septic, Septic Tank
Water Public
Level or Stories One
Structure Type Masonry – All Sides,Stone
New Construction No
Schools
Elementary Schools Walnut Springs
Middle Schools Dripping Springs Middle
High Schools Dripping Springs
School District Dripping Springs Isd
Others
Special Listing Condition Standard




