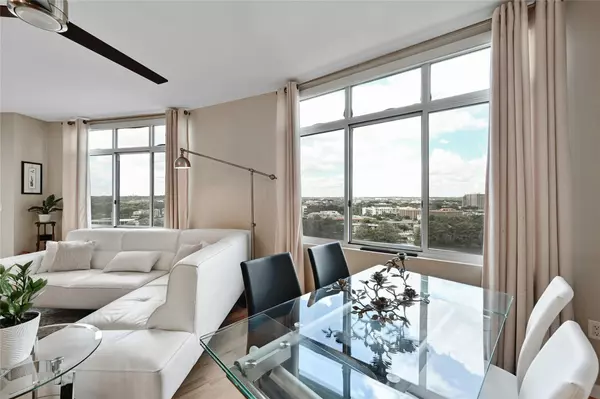54 Rainey ST #1202 Austin, TX 78701
UPDATED:
10/17/2024 02:40 PM
Key Details
Property Type Single Family Home
Sub Type Single Family Residence
Listing Status Active
Purchase Type For Sale
Square Footage 1,557 sqft
Price per Sqft $639
Subdivision Milago Condo Amd
MLS Listing ID 1991591
Style High Rise (8-13 Stories),Elevator
Bedrooms 3
Full Baths 2
HOA Fees $1,074/mo
HOA Y/N Yes
Originating Board actris
Year Built 2006
Tax Year 2023
Lot Size 392 Sqft
Acres 0.009
Lot Dimensions 0 x 0
Property Description
Location
State TX
County Travis
Rooms
Main Level Bedrooms 3
Interior
Interior Features Breakfast Bar, In-Law Floorplan, Primary Bedroom on Main, Track Lighting, Walk-In Closet(s), See Remarks
Heating Central
Cooling Central Air
Flooring Wood
Fireplaces Type None
Fireplace No
Appliance Built-In Oven(s), Convection Oven, Dishwasher, Disposal, Down Draft, Refrigerator, See Remarks
Exterior
Exterior Feature Balcony
Garage Spaces 2.0
Fence None
Pool None
Community Features BBQ Pit/Grill, Bike Storage/Locker, Clubhouse, Common Grounds, Concierge, Fitness Center, Game/Rec Rm, Garage Parking, Kitchen Facilities, Lake, Pool, Rooftop Lounge, Storage, Walk/Bike/Hike/Jog Trail(s
Utilities Available Electricity Available
Waterfront Yes
Waterfront Description Lake Front
View City, Lake, Panoramic, River
Roof Type See Remarks
Porch None
Total Parking Spaces 2
Private Pool No
Building
Lot Description Trees-Medium (20 Ft - 40 Ft), See Remarks
Faces West
Foundation Slab
Sewer Public Sewer
Water Public
Level or Stories One
Structure Type See Remarks
New Construction No
Schools
Elementary Schools Mathews
Middle Schools O Henry
High Schools Austin
School District Austin Isd
Others
HOA Fee Include Common Area Maintenance,Insurance,Landscaping,Maintenance Structure
Special Listing Condition Standard




