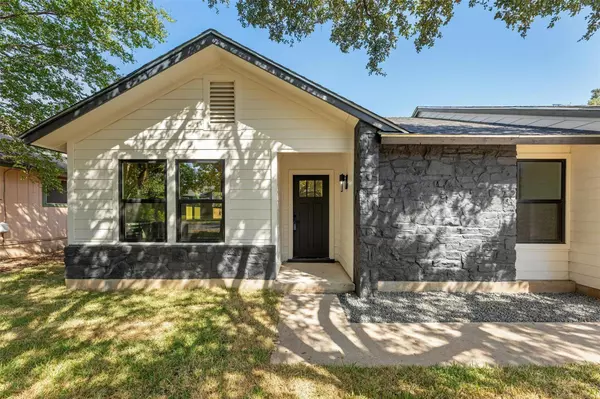612 Mistywood CIR Cedar Park, TX 78613
UPDATED:
10/14/2024 01:14 AM
Key Details
Property Type Single Family Home
Sub Type Single Family Residence
Listing Status Active Under Contract
Purchase Type For Sale
Square Footage 1,387 sqft
Price per Sqft $288
Subdivision Buttercup Creek Sec 01 Village 01B
MLS Listing ID 5298900
Bedrooms 3
Full Baths 2
HOA Y/N No
Originating Board actris
Year Built 1983
Annual Tax Amount $6,380
Tax Year 2024
Lot Size 6,952 Sqft
Acres 0.1596
Property Description
Location
State TX
County Williamson
Rooms
Main Level Bedrooms 3
Interior
Interior Features Breakfast Bar, Ceiling Fan(s), Quartz Counters, Double Vanity, Electric Dryer Hookup, Gas Dryer Hookup, Open Floorplan, Primary Bedroom on Main
Heating Central
Cooling Central Air
Flooring Vinyl
Fireplaces Number 1
Fireplaces Type Living Room
Fireplace No
Appliance Built-In Oven(s), Dishwasher, Disposal, ENERGY STAR Qualified Appliances, Induction Cooktop, Microwave, Free-Standing Electric Range, Stainless Steel Appliance(s), Water Heater
Exterior
Exterior Feature Electric Car Plug-in
Garage Spaces 2.0
Fence Back Yard, Privacy, Wood
Pool None
Community Features Park, Playground, Pool, Tennis Court(s)
Utilities Available Electricity Connected, Natural Gas Connected, Sewer Connected, Water Connected
Waterfront No
Waterfront Description None
View None
Roof Type Composition
Porch Patio
Total Parking Spaces 4
Private Pool No
Building
Lot Description Level, Trees-Large (Over 40 Ft), Many Trees
Faces West
Foundation Slab
Sewer Public Sewer
Water MUD
Level or Stories One
Structure Type Frame,Cement Siding,Stone
New Construction No
Schools
Elementary Schools Ada Mae Faubion
Middle Schools Artie L Henry
High Schools Vista Ridge
School District Leander Isd
Others
Special Listing Condition Standard




