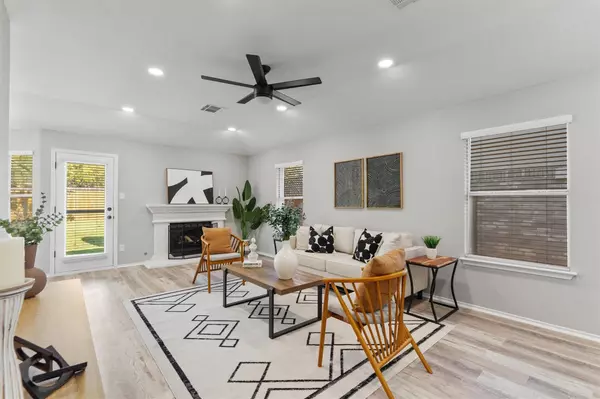3400 Kissman DR Austin, TX 78728

UPDATED:
11/28/2024 03:48 PM
Key Details
Property Type Single Family Home
Sub Type Single Family Residence
Listing Status Pending
Purchase Type For Sale
Square Footage 1,416 sqft
Price per Sqft $307
Subdivision Willow Run Sec 04
MLS Listing ID 5148142
Style Single level Floor Plan
Bedrooms 3
Full Baths 2
HOA Y/N No
Originating Board actris
Year Built 1996
Annual Tax Amount $6,713
Tax Year 2024
Lot Size 6,612 Sqft
Acres 0.1518
Property Description
The entire interior freshly painted with new walls, ceilings, & trim. Recessed can lighting on dimmer switches throughout, creating the perfect ambiance for any occasion. Step in to the kitchen and find gorgeous new tile backsplash, quartz countertops, & brand new high-end appliances. The new garbage disposal and ice maker box ensure convenience and efficiency.
Both bathrooms have been fully upgraded with new sinks, faucets, vanity mirrors, & toilets. The Primary bath features a luxurious walk-in shower with a custom seat, all new hardware, and a stunning glass shower door. The guest bath boasts a refinished tub & all-new tile, faucets, & trim.
Say goodbye to carpet with brand new water-resistant luxury vinyl plank flooring throughout the home, offering both durability & elegance. Freshly installed baseboards & shoe molding give the home a polished look.
No detail was spared with brand new HVAC grills, ceiling fans in every bedroom & living area, updated washer box in laundry room, & fresh paint in the garage ensure maximum comfort & efficiency.
The exterior boasts all-new paint, roof, gutters with leaf guards, & window screens. Brand new landscaping enhances the home’s appeal with an automatic sprinkler system to keep your lawn lush. Additional you will find a recently updated garage door & opener, plus new HVAC closet hardware for added functionality.
In your backyard retreat you can enjoy a newly roofed & painted storage shed, ideal for additional storage or hobbies. The large backyard offers plenty of space for outdoor living
Location
State TX
County Travis
Rooms
Main Level Bedrooms 3
Interior
Interior Features Ceiling Fan(s), Quartz Counters, Double Vanity, Primary Bedroom on Main, Recessed Lighting, Walk-In Closet(s), See Remarks
Heating Central, Fireplace(s)
Cooling Ceiling Fan(s), Central Air
Flooring Vinyl, See Remarks
Fireplaces Number 1
Fireplaces Type Living Room
Fireplace No
Appliance Gas Range, Refrigerator
Exterior
Exterior Feature Gutters Partial, Private Yard
Garage Spaces 2.0
Fence Wood
Pool None
Community Features Clubhouse, Common Grounds, Curbs, Dog Park, Library, Park, Sidewalks, Sport Court(s)/Facility, Trail(s)
Utilities Available Electricity Connected, Natural Gas Connected, Sewer Connected, Water Connected
Waterfront Description None
View None
Roof Type Composition
Porch Patio
Total Parking Spaces 4
Private Pool No
Building
Lot Description Landscaped, Sprinkler - Automatic, Trees-Large (Over 40 Ft), Trees-Medium (20 Ft - 40 Ft)
Faces Southwest
Foundation Slab
Sewer MUD
Water Public
Level or Stories One
Structure Type Brick,Wood Siding
New Construction No
Schools
Elementary Schools Wells Branch
Middle Schools Chisholm Trail
High Schools Mcneil
School District Round Rock Isd
Others
HOA Fee Include See Remarks
Special Listing Condition Standard




