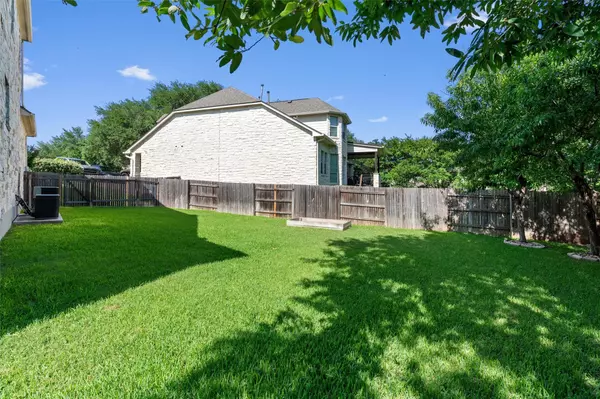2611 Terlingua DR Cedar Park, TX 78613

Open House
Sat Sep 20, 12:00pm - 2:00pm
UPDATED:
Key Details
Property Type Single Family Home
Sub Type Single Family Residence
Listing Status Active
Purchase Type For Sale
Square Footage 3,377 sqft
Price per Sqft $235
Subdivision Twin Creeks
MLS Listing ID 4351606
Bedrooms 4
Full Baths 3
Half Baths 1
HOA Fees $108/qua
HOA Y/N Yes
Year Built 2007
Annual Tax Amount $9,210
Tax Year 2024
Lot Size 8,725 Sqft
Acres 0.2003
Lot Dimensions 60 X 120
Property Sub-Type Single Family Residence
Source actris
Property Description
Location
State TX
County Travis
Rooms
Main Level Bedrooms 1
Interior
Interior Features Breakfast Bar, High Ceilings, Entrance Foyer, Multiple Dining Areas, Multiple Living Areas, Pantry, Primary Bedroom on Main, Walk-In Closet(s)
Heating Central, Natural Gas
Cooling Central Air
Flooring Tile, Wood
Fireplaces Number 1
Fireplaces Type Family Room
Fireplace No
Appliance Dishwasher, Disposal, Vented Exhaust Fan
Exterior
Exterior Feature None
Garage Spaces 3.0
Fence Wood
Pool None
Community Features Clubhouse, Golf, Playground, Pool
Utilities Available Electricity Available, Natural Gas Available
Waterfront Description None
View See Remarks
Roof Type Composition
Porch Covered, Patio
Total Parking Spaces 5
Private Pool No
Building
Lot Description Back Yard, Landscaped, Level, Near Golf Course, Sprinkler - Automatic
Faces Northeast
Foundation Slab
Sewer Public Sewer
Water Public
Level or Stories Two
Structure Type Masonry – All Sides
New Construction No
Schools
Elementary Schools Deer Creek
Middle Schools Cedar Park
High Schools Cedar Park
School District Leander Isd
Others
HOA Fee Include See Remarks
Special Listing Condition Standard
Virtual Tour https://portal.solid-photography.com/2611-Terlingua-Dr




