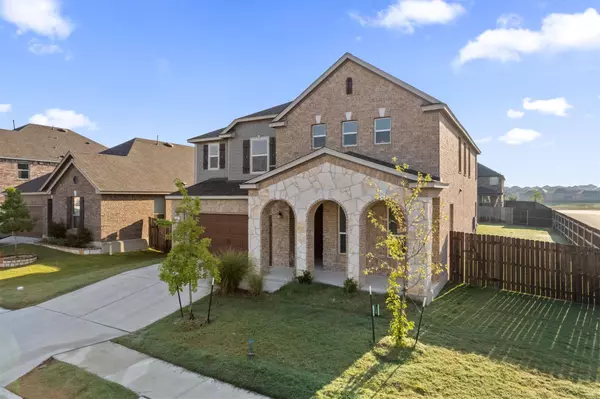4501 Capua CT Round Rock, TX 78665

UPDATED:
Key Details
Property Type Single Family Home
Sub Type Single Family Residence
Listing Status Pending
Purchase Type For Rent
Square Footage 3,073 sqft
Subdivision Salerno Ph 6
MLS Listing ID 9849786
Bedrooms 4
Full Baths 3
HOA Y/N Yes
Year Built 2023
Lot Size 8,685 Sqft
Acres 0.1994
Property Sub-Type Single Family Residence
Source actris
Property Description
Location
State TX
County Williamson
Rooms
Main Level Bedrooms 1
Interior
Interior Features Ceiling Fan(s), Corian Counters, Kitchen Island, Multiple Living Areas, Open Floorplan, Pantry, Smart Thermostat, Walk-In Closet(s)
Heating Central
Cooling Ceiling Fan(s), Central Air
Flooring Carpet, Laminate, Tile
Fireplace No
Appliance Built-In Electric Oven, Built-In Electric Range, Dishwasher, Disposal, Dryer, Microwave, Refrigerator, Washer, Washer/Dryer
Exterior
Exterior Feature Pest Tubes in Walls, Private Yard
Garage Spaces 2.0
Fence Back Yard
Pool None
Community Features Park, Playground, Trail(s)
Utilities Available Cable Available, Electricity Connected, Phone Connected, Water Connected
View None
Porch Covered
Total Parking Spaces 4
Private Pool No
Building
Lot Description Back Yard, Corner Lot, Cul-De-Sac, Few Trees, Landscaped, Private, Sprinkler - Automatic
Faces Northeast
Sewer Public Sewer
Level or Stories Two
New Construction No
Schools
Elementary Schools Veterans Hill
Middle Schools Hutto
High Schools Hutto
School District Hutto Isd
Others
Pets Allowed Cats OK, Dogs OK, Negotiable
Num of Pet 3
Pets Allowed Cats OK, Dogs OK, Negotiable




