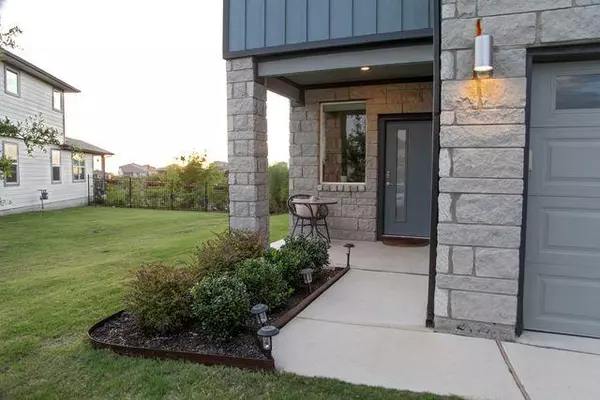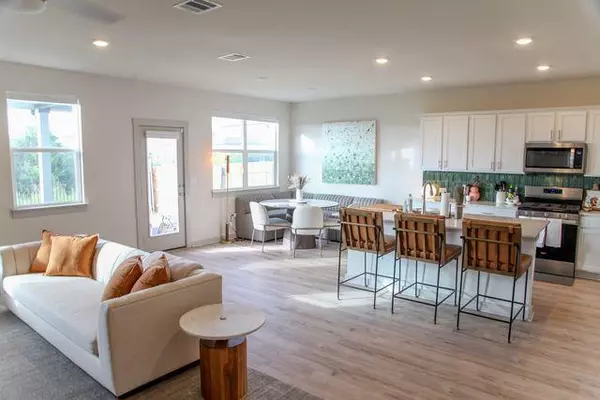7506 Traylor CV Austin, TX 78724

UPDATED:
Key Details
Property Type Single Family Home
Sub Type Single Family Residence
Listing Status Active
Purchase Type For Sale
Square Footage 2,381 sqft
Price per Sqft $213
Subdivision Parker Station
MLS Listing ID 2822109
Bedrooms 4
Full Baths 2
Half Baths 1
HOA Fees $60/mo
HOA Y/N Yes
Year Built 2022
Annual Tax Amount $10,018
Tax Year 2025
Lot Size 5,052 Sqft
Acres 0.116
Property Sub-Type Single Family Residence
Source actris
Property Description
Location
State TX
County Travis
Interior
Interior Features Breakfast Bar, Ceiling Fan(s), Corian Counters, Double Vanity, Eat-in Kitchen, Entrance Foyer, High Speed Internet, Kitchen Island, Low Flow Plumbing Fixtures, Multiple Living Areas, Open Floorplan, Pantry, Recessed Lighting, Smart Home, Smart Thermostat, Walk-In Closet(s), Wired for Data
Heating Central
Cooling Ceiling Fan(s), Central Air
Flooring Carpet, Vinyl
Fireplace No
Appliance See Remarks
Exterior
Exterior Feature Gutters Full
Garage Spaces 2.0
Fence Back Yard, Wood, Wrought Iron
Pool None
Community Features Pool
Utilities Available Underground Utilities
Waterfront Description None
View City, City Lights
Roof Type Composition
Porch Covered, Front Porch, Rear Porch
Total Parking Spaces 4
Private Pool No
Building
Lot Description Back Yard, Front Yard, Interior Lot
Faces Northeast
Foundation Slab
Sewer Public Sewer
Water Public
Level or Stories Two
Structure Type HardiPlank Type,Blown-In Insulation,Cement Siding,Stone
New Construction No
Schools
Elementary Schools Decker
Middle Schools Decker
High Schools Manor
School District Manor Isd
Others
HOA Fee Include Common Area Maintenance
Special Listing Condition Standard




