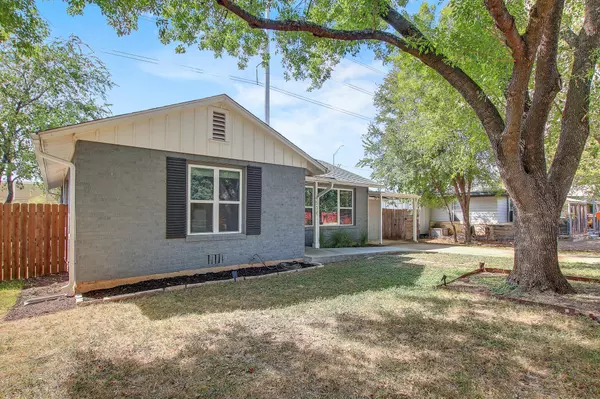4514 Highland TER Austin, TX 78731

Open House
Sat Sep 27, 11:00am - 1:00pm
UPDATED:
Key Details
Property Type Single Family Home
Sub Type Single Family Residence
Listing Status Active
Purchase Type For Sale
Square Footage 1,536 sqft
Price per Sqft $406
Subdivision Highland Park
MLS Listing ID 7972473
Bedrooms 3
Full Baths 1
HOA Y/N No
Year Built 1949
Annual Tax Amount $12,098
Tax Year 2025
Lot Size 5,837 Sqft
Acres 0.134
Property Sub-Type Single Family Residence
Source actris
Property Description
Start your day in the bright and airy sunroom, the perfect spot for houseplants, reading, or quiet reflection, with serene views of the lush backyard. Step outside to a spacious deck designed for family gatherings, relaxing evenings, or hosting friends. The backyard offers plenty of possibilities, from gardening projects to outdoor entertaining, while the front yard's mature tree adds both curb appeal and shade. Recent landscaping enhancements, including fresh soil and a new peach tree, elevate the home's inviting outdoor spaces.
The fully converted garage provides a versatile bonus room—ideal for a home office, playroom, reading nook, or even a 4th bedroom with a freestanding wardrobe. Built-in shelving in the second bedroom adds convenient storage for books, hobbies, or work-from-home essentials.
Inside, the home balances vintage details such as French doors and handcrafted woodwork with modern updates, including granite countertops, a renovated kitchen and bath, and a brand-new water heater (July 2024). Large windows throughout invite natural light, enhancing the open and welcoming atmosphere.
Location is another highlight: just a 5-minute walk to The Grove, home to Austin's hottest new restaurants like Ling Wu, Carve, and Verdad. Quick access to Mopac makes it less than 15 minutes to downtown or the Arboretum most of the time, putting the best of Austin right at your doorstep.
Location
State TX
County Travis
Rooms
Main Level Bedrooms 3
Interior
Interior Features Ceiling Fan(s), Crown Molding, High Speed Internet, Multiple Living Areas, Primary Bedroom on Main, Smart Thermostat, Walk-In Closet(s)
Heating Central
Cooling Central Air
Flooring Carpet, Tile, Wood
Fireplace No
Appliance Dishwasher, Disposal, Gas Cooktop, Refrigerator, Stainless Steel Appliance(s)
Exterior
Exterior Feature Private Yard
Fence Back Yard, Front Yard, Privacy, Wood
Pool See Remarks
Community Features Google Fiber, Street Lights
Utilities Available Cable Available, Electricity Connected, High Speed Internet, Natural Gas Connected, Phone Available, Sewer Connected, Water Connected
Waterfront Description None
View City, Neighborhood
Roof Type Asphalt
Porch Deck, Patio
Total Parking Spaces 2
Private Pool No
Building
Lot Description Back Yard, City Lot, Corner Lot, Curbs, Front Yard, Landscaped, Trees-Medium (20 Ft - 40 Ft)
Faces East
Foundation Combination, Pillar/Post/Pier
Sewer Public Sewer
Water Public
Level or Stories One
Structure Type Brick,HardiPlank Type,Blown-In Insulation,Vertical Siding
New Construction No
Schools
Elementary Schools Highland Park
Middle Schools Lamar (Austin Isd)
High Schools Mccallum
School District Austin Isd
Others
Special Listing Condition Standard
Virtual Tour https://www.spyglassrealty.com/4514-highland-ter-bvt.php




