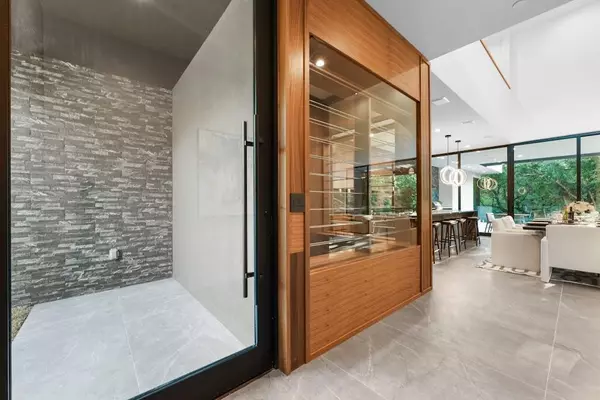3415 Rosefinch TRL Austin, TX 78746

Open House
Sat Oct 18, 12:00pm - 2:00pm
UPDATED:
Key Details
Property Type Single Family Home
Sub Type Single Family Residence
Listing Status Active
Purchase Type For Rent
Square Footage 3,720 sqft
Subdivision Woodhaven 02
MLS Listing ID 2027269
Bedrooms 4
Full Baths 5
HOA Y/N No
Year Built 2022
Lot Size 9,265 Sqft
Acres 0.2127
Property Sub-Type Single Family Residence
Source actris
Property Description
Experience the best of Austin living in this architectural showpiece by Bernardo Pozas, now available for lease. Thoughtfully designed with imported materials, custom carpentry, and an effortless connection to nature, this never-lived-in home combines sleek modern style with everyday comfort — and now offered at an exceptional new rate.
Step inside and be greeted by a statement wine cellar that sets the tone for what's to come. The open-concept living space boasts sky-high ceilings and expansive windows framing the lush Eanes Creek greenbelt, creating a light-filled, treehouse-like atmosphere that feels both elevated and serene.
The chef's kitchen is a true centerpiece — complete with a waterfall-edge island, quartz counters, soft-touch cabinetry, and premium stainless appliances — perfect for entertaining or relaxed evenings at home.
Outside, enjoy your own private retreat featuring a fully equipped outdoor kitchen, pool and spa, and breathtaking greenbelt views. Whether it's morning coffee or sunset gatherings, this backyard delivers resort-style tranquility right at home.
The primary suite offers warmth and calm with hardwood floors, oversized windows, and an ensuite bath reminiscent of a high-end spa — complete with floor-to-ceiling marble, a frameless glass shower, soaking tub, and custom walk-in closet.
The main floor also includes a refined office, a guest bath ideal for pool days, and a walnut-detailed laundry room. Upstairs, a floating staircase leads to a second living area, three ensuite bedrooms, and an enclosed, climate-controlled terrace adding 740 sq. ft. of bonus space — perfect for movie nights, work, or entertaining.
Located in Eanes ISD and minutes from Zilker Park and downtown Austin, this home offers the rare chance to lease a masterpiece where luxury, privacy, and nature meet.
Also available for sale. Listing agent is related to the builder/owner.
Location
State TX
County Travis
Rooms
Main Level Bedrooms 1
Interior
Interior Features Built-in Features, Ceiling Fan(s), Ceiling-High, Quartz Counters, Double Vanity, Kitchen Island, Multiple Living Areas, Natural Woodwork, Open Floorplan, Pantry, Primary Bedroom on Main, Soaking Tub, Walk-In Closet(s)
Cooling Central Air
Flooring Tile, Wood
Fireplaces Type None
Fireplace No
Appliance Built-In Refrigerator, Dishwasher, Disposal, Exhaust Fan, Microwave, Gas Oven, Free-Standing Gas Range, Stainless Steel Appliance(s)
Exterior
Exterior Feature Outdoor Grill
Garage Spaces 2.0
Pool Heated, In Ground
Community Features None
Utilities Available Cable Available, Electricity Connected, Natural Gas Connected, Phone Available, Sewer Connected, Water Connected
Total Parking Spaces 3
Private Pool Yes
Building
Lot Description Cul-De-Sac, Front Yard, Sprinkler - Automatic
Faces Northwest
Sewer Public Sewer
Level or Stories Two
New Construction No
Schools
Elementary Schools Cedar Creek (Eanes Isd)
Middle Schools Hill Country
High Schools Westlake
School District Eanes Isd
Others
Pets Allowed Cats OK, Dogs OK
Num of Pet 2
Pets Allowed Cats OK, Dogs OK
Virtual Tour https://www.seetheproperty.com/421719




