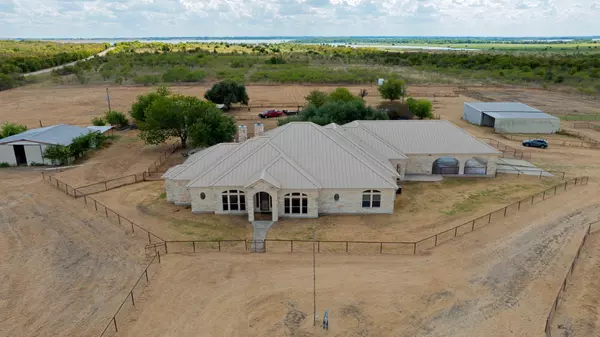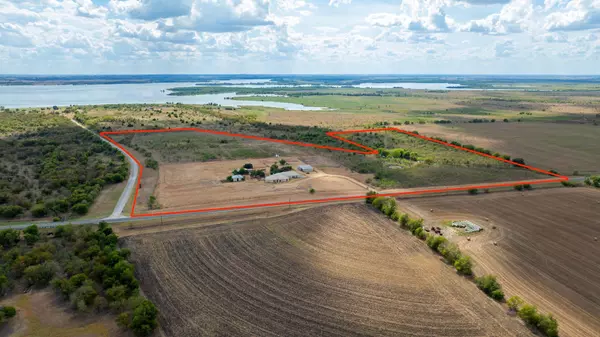22300 FM 971 Granger, TX 76530

UPDATED:
Key Details
Property Type Single Family Home
Sub Type Single Family Residence
Listing Status Active
Purchase Type For Sale
Square Footage 4,218 sqft
Price per Sqft $592
Subdivision Davila, M. Sur
MLS Listing ID 9115135
Bedrooms 4
Full Baths 2
Half Baths 2
HOA Y/N No
Year Built 2009
Annual Tax Amount $5,511
Tax Year 2025
Lot Size 50.860 Acres
Acres 50.86
Property Sub-Type Single Family Residence
Source actris
Property Description
This 50 +/- acre property offers something rare in Central Texas: total privacy, a premier location and room to build whatever future you imagine. The land backs to Corps of Engineers property, meaning your view will never be developed, and it sits outside the floodplain per FEMA.
At the heart of it all is a 4,218-square-foot custom single-story home with solid wood doors. Travertine floors. Granite counters and custom cabinetry and built-ins throughout. The main home offers three bedrooms plus a large office, and the attached guest suite includes a full bath and kitchenette — perfect for multi-generational living, guests, caretakers, home-based business...let your imagination run wild.
Outside, a wide covered porch overlooks a pool and spa that once hosted summer gatherings and laughter — ready for restoration and a new story. There's more: Three barns (approx. 2,700 sf, 1,600 sf, and 840 sf); Two additional outbuildings; Fenced acreage, as this was formerly a working horse property
Whether you see an event venue, family compound, RV resort, or private ranch, the bones are here - and the location is unbeatable. Just 5 miles from the new Granger Secondary School and Sports Complex and minutes from major Williamson County growth corridors.
Yes, it needs some work work — and that's the opportunity. Foundation proposal and pool details available.
22300 FM 971 is a property with potential, scale, and heart - strategically positioned in the next wave of Central Texas growth, yet it feels like a world apart. Ready for its next visionary.
Location
State TX
County Williamson
Rooms
Main Level Bedrooms 4
Interior
Interior Features Breakfast Bar, Built-in Features, Ceiling Fan(s), Ceiling-High, Tray Ceiling(s), Granite Counters, Double Vanity, No Interior Steps, Pantry, Primary Bedroom on Main, Recessed Lighting, Walk-In Closet(s)
Heating Central
Cooling Central Air
Flooring Carpet, Tile, Wood
Fireplaces Number 2
Fireplaces Type Family Room, Outside
Fireplace No
Appliance Built-In Oven(s), Dishwasher, Disposal, Gas Cooktop, Warming Drawer
Exterior
Exterior Feature Gas Grill, Gutters Full, Outdoor Grill, Private Entrance, Private Yard
Fence Fenced
Pool Gunite, In Ground
Community Features None
Utilities Available Electricity Connected, Propane, Sewer Connected, Underground Utilities, Water Connected
Waterfront Description Pond
View Panoramic, Park/Greenbelt, Pond, Rural, Trees/Woods
Roof Type Metal
Porch Rear Porch
Building
Lot Description Greenbelt, Back Yard, Front Yard, Private, Many Trees
Faces Northeast
Foundation Slab
Sewer Septic Tank
Water Public
Level or Stories One
Structure Type Frame,Masonry – All Sides,Stone Veneer
New Construction No
Schools
Elementary Schools Granger
Middle Schools Granger
High Schools Granger
School District Granger Isd
Others
Special Listing Condition Standard
Virtual Tour https://www.22300FM971.com




