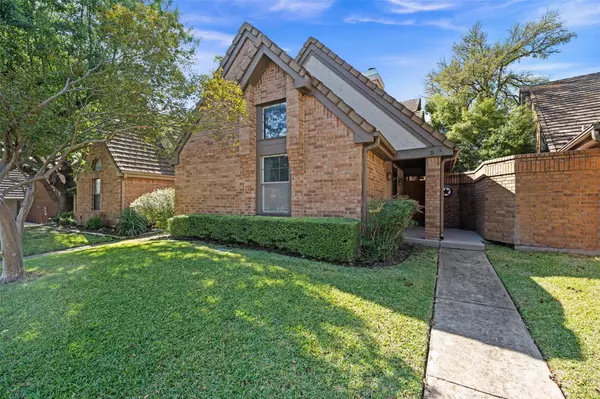11310 Spicewood Club DR #21 Austin, TX 78750

Open House
Sun Nov 23, 11:00am - 1:00pm
UPDATED:
Key Details
Property Type Condo
Sub Type Condominium
Listing Status Active
Purchase Type For Sale
Square Footage 1,526 sqft
Price per Sqft $254
Subdivision Gardens At Spicewood Condomini
MLS Listing ID 4781803
Style 1st Floor Entry,No Adjoining Neighbor
Bedrooms 2
Full Baths 2
HOA Fees $380/mo
HOA Y/N Yes
Year Built 1983
Tax Year 2025
Lot Size 6,176 Sqft
Acres 0.1418
Property Sub-Type Condominium
Source actris
Property Description
Tall ceilings and large windows throughout create a bright, open atmosphere. At the same time, thoughtful touches like generous storage and an easy-flowing floor plan make everyday living feel effortless. The kitchen features updated countertops, fixtures, and stainless steel appliances, blending classic style with a fresh, clean feel.
The private outdoor patio offers the perfect spot to unwind or entertain, without the upkeep of a yard. Recent upgrades include a newer HVAC system and water heater, plus a washer and dryer that convey with the home.
Set within the highly rated Round Rock ISD and with easy access to major highways, this condo is a wise choice for anyone seeking comfort, convenience, and character in Northwest Austin.
Location
State TX
County Travis
Rooms
Main Level Bedrooms 1
Interior
Interior Features Ceiling-High, Vaulted Ceiling(s), Entrance Foyer, Interior Steps, Walk-In Closet(s)
Heating Central, Electric
Cooling Central Air
Flooring Carpet, Vinyl
Fireplaces Type None
Fireplace No
Appliance Dishwasher, Disposal, Exhaust Fan, Microwave, Free-Standing Range, Self Cleaning Oven, Stainless Steel Appliance(s), Electric Water Heater
Exterior
Exterior Feature Private Yard
Garage Spaces 2.0
Fence Fenced, Masonry, Privacy, Wood
Pool None
Community Features Common Grounds, Curbs, Gated, Sidewalks
Utilities Available Electricity Available, Underground Utilities
Waterfront Description None
View None
Roof Type Tile
Porch Patio
Total Parking Spaces 2
Private Pool No
Building
Lot Description Level, Public Maintained Road
Faces Northwest
Foundation Slab
Sewer Public Sewer
Water Public
Level or Stories Two
Structure Type Masonry – All Sides,Brick Veneer,Stucco
New Construction No
Schools
Elementary Schools Spicewood
Middle Schools Canyon Vista
High Schools Westwood
School District Round Rock Isd
Others
HOA Fee Include Common Area Maintenance,Insurance,Trash
Special Listing Condition Standard




