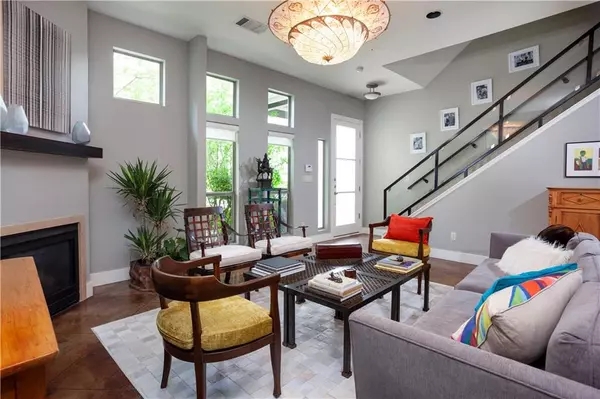For more information regarding the value of a property, please contact us for a free consultation.
3814 Ridgelea DR #B Austin, TX 78731
Want to know what your home might be worth? Contact us for a FREE valuation!

Our team is ready to help you sell your home for the highest possible price ASAP
Key Details
Property Type Condo
Sub Type Condominium
Listing Status Sold
Purchase Type For Sale
Square Footage 2,014 sqft
Price per Sqft $327
Subdivision Ridgelea Court 02 Condo
MLS Listing ID 9950880
Sold Date 06/20/19
Style 1st Floor Entry
Bedrooms 3
Full Baths 2
Half Baths 1
HOA Fees $400/mo
HOA Y/N Yes
Year Built 2006
Annual Tax Amount $9,145
Tax Year 2014
Lot Size 4,399 Sqft
Acres 0.101
Property Sub-Type Condominium
Source actris
Property Description
Sophisticated design meets effortless style! 3/3/2 Townhouse/condo.Spacious master w/spa bathroom AND private balcony.Soaring ceilings and large,high windows flood this incredible home w light.Seagrass covered stairs and a glass railing lead up to a beautiful lounge/office.Custom hand painted kitchen and living walls, kitchen opens to dining+CHIC entertaining area w cozy fireplace.Tastefully Updated! Custom drapes, blinds+shutters.Private patio w lush landscaping and privacy. HOA covers ALL yard work. Sprinkler Sys:Yes
Location
State TX
County Travis
Area 4
Interior
Interior Features Breakfast Bar, High Ceilings, Interior Steps, Recessed Lighting, Walk-In Closet(s)
Heating Central
Flooring Carpet, Concrete, Wood
Fireplaces Number 1
Fireplaces Type Gas Log, Living Room
Furnishings Unfurnished
Fireplace Y
Appliance Dishwasher, Disposal, Free-Standing Range
Exterior
Exterior Feature Gutters Full
Garage Spaces 2.0
Fence Partial, Wood
Pool None
Community Features Common Grounds, Curbs
Utilities Available Electricity Available, Natural Gas Available
Waterfront Description None
View Y/N No
View None
Roof Type Composition
Accessibility None
Porch Deck, Porch
Private Pool No
Building
Lot Description Curbs, Sprinkler - Automatic
Faces North
Foundation Slab
Sewer Public Sewer
Water Public
Level or Stories Two
Structure Type Frame
Schools
Elementary Schools Bryker Woods
Middle Schools O Henry
High Schools Austin
School District Austin Isd
Others
HOA Fee Include Common Area Maintenance,Landscaping,Maintenance Structure
Restrictions None
Ownership Common
Acceptable Financing Cash, Conventional, Lender Approval
Tax Rate 2.3798
Listing Terms Cash, Conventional, Lender Approval
Special Listing Condition Standard
Read Less
Bought with eXp Realty LLC

