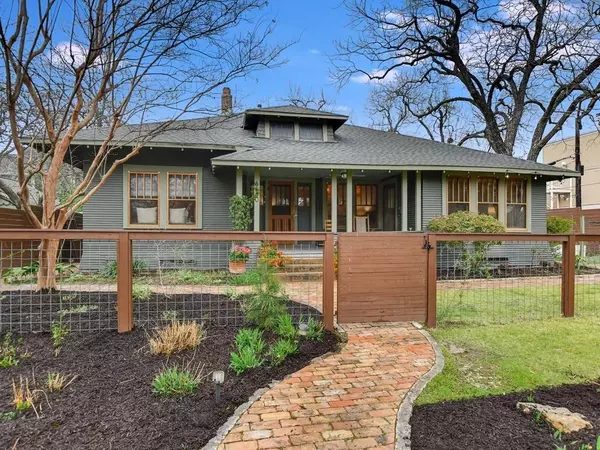For more information regarding the value of a property, please contact us for a free consultation.
110 W 34th ST Austin, TX 78705
Want to know what your home might be worth? Contact us for a FREE valuation!

Our team is ready to help you sell your home for the highest possible price ASAP
Key Details
Property Type Single Family Home
Sub Type Single Family Residence
Listing Status Sold
Purchase Type For Sale
Square Footage 1,802 sqft
Price per Sqft $729
Subdivision Inman Heights
MLS Listing ID 7246742
Sold Date 06/21/22
Style 1st Floor Entry
Bedrooms 3
Full Baths 2
Originating Board actris
Year Built 1905
Annual Tax Amount $14,100
Tax Year 2021
Lot Size 8,145 Sqft
Lot Dimensions 103x80
Property Sub-Type Single Family Residence
Property Description
MULTIPLE OFFERS. PLEASE HAVE YOUR OFFERS IN BY 3PM MONDAY MAY 16, 22 FOR CONSIDERATION
This is a quintessential Craftsman Bungalow a stone's throw from Historic Aldridge Place. The home has it's original Craftsman details intact
including 4" over 1” front windows, “hipped” roof, overhanging eaves and covered front porch. Walk to UT, Aldridge Park, shopping and dining! The home is on a large beautifully landscaped yard with a cool wrap around screened porch. Enter the home on the front porch into a beautiful spacious living room with 11' coffered ceilings. The home was split into a duplex at some point but can easily be converted back into a single family residence by opening the living room wall. There is also plenty of space to add a garage apartment on the east side of the home. The owners used one side for their living quarters and the other side for their office/guest space but could always be a 1 bedroom rental for additional income. Tenant has a lease through June
Offers in by Monday 5/16 at 3:00 PM
Location
State TX
County Travis
Rooms
Main Level Bedrooms 3
Interior
Interior Features Breakfast Bar, Beamed Ceilings, Coffered Ceiling(s), High Ceilings, French Doors, Multiple Living Areas, Primary Bedroom on Main, Walk-In Closet(s)
Heating Central, Natural Gas
Cooling Central Air
Flooring Wood
Fireplaces Number 1
Fireplaces Type Family Room
Fireplace Y
Appliance Dishwasher, Disposal, Dryer, Exhaust Fan, Free-Standing Range
Exterior
Exterior Feature Exterior Steps, Gutters Partial
Fence Fenced, Wood
Pool None
Community Features Park, Picnic Area
Utilities Available Electricity Available, High Speed Internet, Other, Natural Gas Available
Waterfront Description None
View None
Roof Type Composition
Accessibility None
Porch Covered, Patio, Porch, Screened
Total Parking Spaces 2
Private Pool No
Building
Lot Description Alley, Sprinkler - In-ground, Trees-Large (Over 40 Ft)
Faces North
Foundation Pillar/Post/Pier
Sewer Public Sewer
Water Public
Level or Stories One
Structure Type Frame
New Construction No
Schools
Elementary Schools Lee
Middle Schools Kealing
High Schools Mccallum
School District Austin Isd
Others
Restrictions None
Ownership Fee-Simple
Acceptable Financing Cash, Conventional
Tax Rate 2.21399
Listing Terms Cash, Conventional
Special Listing Condition Standard
Read Less
Bought with Compass RE Texas, LLC

