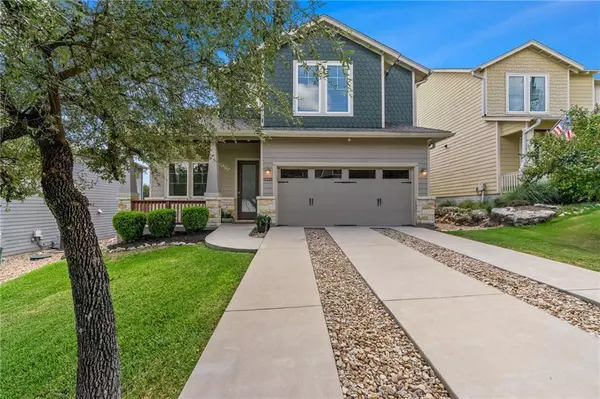For more information regarding the value of a property, please contact us for a free consultation.
11125 Zimmerman LN Austin, TX 78726
Want to know what your home might be worth? Contact us for a FREE valuation!

Our team is ready to help you sell your home for the highest possible price ASAP
Key Details
Property Type Single Family Home
Sub Type Single Family Residence
Listing Status Sold
Purchase Type For Sale
Square Footage 3,015 sqft
Price per Sqft $248
Subdivision Attal Resub
MLS Listing ID 7747686
Sold Date 02/07/23
Style 1st Floor Entry,Multi-level Floor Plan
Bedrooms 4
Full Baths 4
Originating Board actris
Year Built 2016
Tax Year 2022
Lot Size 0.274 Acres
Lot Dimensions 50x237
Property Description
A true gem in one of Austin's most sought-after northwest hot spots, Four Points! Nestled on a quiet tree-lined street and surrounded by the Balcones Canyonlands Preserve, this beautifully appointed, move-in-ready home, has been impeccably maintained and offers a beautiful blend of modern, chic, clean design, yet charming and warm for everyday living. From the moment you walk in the front door, you are greeted with an expansive, open-concept design, light-filled and generous living spaces, European white oak hardwood floors throughout, all setting the tone for this gorgeous yet super comfortable home. The huge gourmet-style kitchen is loaded with crisp white cabinetry, granite countertops, stainless appliances, big center island, all just waiting for you to enjoy and entertain with family and friends.The spacious, open living downstairs offers easy flow and lots of natural light, plus a huge game/flex room upstairs with plenty of room to enjoy watching movies, football games, or simply giving yourself a little rest and relaxation. The lovely owner's retreat is located right off the main living space and features a gorgeous ensuite dual-vanity bath with stand-alone soaker tub, separate shower and huge walk-in closet. Award-winning Leander ISD schools. Minutes to nearby shopping, restaurants, parks, hike-and-bike trails, lakes, and other wonderful area amenities. Easy access to major thoroughfares Hwy 620 and FM 2222. A true gem and must see!!
Location
State TX
County Travis
Rooms
Main Level Bedrooms 1
Interior
Interior Features Breakfast Bar, Ceiling Fan(s), Granite Counters, Double Vanity, Electric Dryer Hookup, Eat-in Kitchen, Entrance Foyer, Interior Steps, Kitchen Island, Multiple Living Areas, Open Floorplan, Pantry, Primary Bedroom on Main, Recessed Lighting, Smart Thermostat, Soaking Tub, Walk-In Closet(s), Washer Hookup
Heating Central, Electric
Cooling Central Air, Electric
Flooring Tile, Wood
Fireplaces Type None
Fireplace Y
Appliance Built-In Electric Oven, Dishwasher, Disposal, Electric Cooktop, Microwave, Stainless Steel Appliance(s), Electric Water Heater, Water Softener Owned
Exterior
Exterior Feature Gutters Full
Garage Spaces 2.0
Fence Back Yard, Fenced, Privacy, Wood, Wrought Iron
Pool None
Community Features Sidewalks
Utilities Available Electricity Connected, Sewer Connected, Water Connected
Waterfront Description None
View Hill Country, Park/Greenbelt, Trees/Woods, See Remarks
Roof Type Composition
Accessibility None
Porch Deck, Front Porch
Total Parking Spaces 4
Private Pool No
Building
Lot Description Back to Park/Greenbelt, Back Yard, Front Yard, Level, Sprinkler - Automatic, Trees-Large (Over 40 Ft), Trees-Medium (20 Ft - 40 Ft)
Faces Northwest
Foundation Slab
Sewer Public Sewer
Water Public
Level or Stories Two
Structure Type HardiPlank Type, Masonry – All Sides
New Construction No
Schools
Elementary Schools River Place
Middle Schools Four Points
High Schools Vandegrift
Others
Restrictions Deed Restrictions
Ownership Fee-Simple
Acceptable Financing Cash, Conventional
Tax Rate 2.452
Listing Terms Cash, Conventional
Special Listing Condition Standard
Read Less
Bought with Douglas Elliman Real Estate


