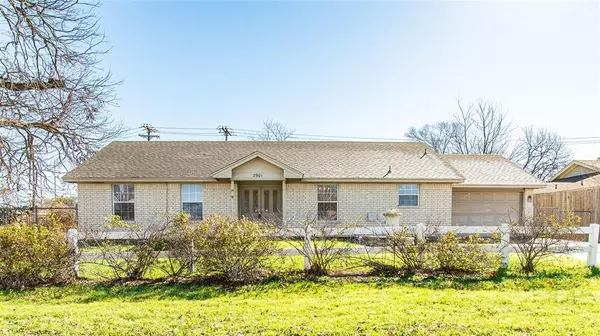For more information regarding the value of a property, please contact us for a free consultation.
2901 Oakdale DR Temple, TX 76502
Want to know what your home might be worth? Contact us for a FREE valuation!

Our team is ready to help you sell your home for the highest possible price ASAP
Key Details
Property Type Single Family Home
Sub Type Single Family Residence
Listing Status Sold
Purchase Type For Sale
Square Footage 1,380 sqft
Price per Sqft $156
Subdivision Forest Hills
MLS Listing ID 6169524
Sold Date 03/28/23
Bedrooms 3
Full Baths 2
Originating Board actris
Year Built 2002
Annual Tax Amount $3,750
Tax Year 2022
Lot Size 0.283 Acres
Property Description
Beautiful 3/2 home on a large corner lot. Move-In-Ready. This home has been so well maintained you will see the loving care when you come out to tour it. The covered back patio is a great place for barbecues, family dinners, or just a place to relax after a long day at work. There is plenty of room in the wide backyard for animals, kids, a volleyball net, etc. With the extended patio, there is lots of room to congregate and enjoy your time outdoors. It's a great house for a starter home or an investment property, and even if you're looking for an easy-to-care-for place because you're downsizing, this home fits the bill. Hurry and come look, I don't see this home lasting long.
Location
State TX
County Bell
Rooms
Main Level Bedrooms 3
Interior
Interior Features Bookcases, Ceiling Fan(s), Laminate Counters, Electric Dryer Hookup, Entrance Foyer, No Interior Steps, Primary Bedroom on Main, Storage, Walk-In Closet(s), Washer Hookup
Heating Ceiling, Electric, Exhaust Fan
Cooling Ceiling Fan(s), Central Air, Electric, Wall/Window Unit(s)
Flooring Tile
Fireplace Y
Appliance Dishwasher, Disposal, Electric Range, Exhaust Fan, Electric Oven, Free-Standing Electric Range, Electric Water Heater
Exterior
Exterior Feature Private Entrance, Private Yard
Garage Spaces 1.0
Fence Back Yard, Fenced, Front Yard, Full, Partial, Privacy, Split Rail, Wood
Pool None
Community Features Curbs, Street Lights, Trash Pickup - Door to Door
Utilities Available Electricity Connected, Phone Available, Sewer Connected, Water Connected
Waterfront Description None
View Neighborhood
Roof Type Composition, Shingle
Accessibility None
Porch Covered, Front Porch, Porch, Rear Porch
Total Parking Spaces 3
Private Pool No
Building
Lot Description Back Yard, City Lot, Corner Lot, Curbs, Front Yard, Level, Native Plants, Private, Sprinkler - Automatic, Sprinkler - In Rear, Sprinkler - In Front, Trees-Sparse
Faces West
Foundation Slab
Sewer Public Sewer
Water Public
Level or Stories One
Structure Type Brick
New Construction No
Schools
Elementary Schools Thornton
Middle Schools Bonham
High Schools Temple
Others
Restrictions City Restrictions,Zoning
Ownership Fee-Simple
Acceptable Financing Cash, Conventional, FHA
Tax Rate 2.39
Listing Terms Cash, Conventional, FHA
Special Listing Condition Standard
Read Less
Bought with Fathom Realty


