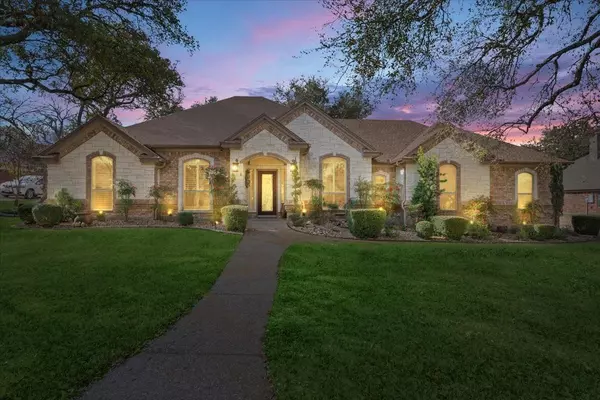For more information regarding the value of a property, please contact us for a free consultation.
179 Eagle Landing DR Belton, TX 76513
Want to know what your home might be worth? Contact us for a FREE valuation!

Our team is ready to help you sell your home for the highest possible price ASAP
Key Details
Property Type Single Family Home
Sub Type Single Family Residence
Listing Status Sold
Purchase Type For Sale
Square Footage 2,454 sqft
Price per Sqft $236
Subdivision Eagle Oaks At The Lake Ph I
MLS Listing ID 1176924
Sold Date 05/09/24
Bedrooms 4
Full Baths 2
Half Baths 1
HOA Fees $41/ann
Originating Board actris
Year Built 2007
Annual Tax Amount $11,706
Tax Year 2023
Lot Size 0.523 Acres
Property Description
This traditional stone house in Belton, Texas, offers a serene and inviting living space both inside and out. Set on a half-acre lot, the exterior boasts a charming facade adorned with large oak trees and meticulously manicured landscaping. Upon entering the home, one is greeted by a warm and inviting living room featuring a stunning stoned gas log fireplace as its centerpiece. A full wall-sized picture glass window provides a picturesque view of the backyard, allowing plenty of natural light to flood the space. Recessed lighting further enhances the ambiance, while the combination of tile flooring adds an elegant touch. The house is designed with an emphasis on light and space, evident in the unique high ceilings and abundant windows throughout. A separate breakfast area provides a cozy spot for enjoying meals, while the galley kitchen is a chef's delight. The focal point of the kitchen is the mural of tile that is hand painted from ITALY above the stove. It boasts a plethora of unique etched and custom designed cherry oak cabinets, granite countertops, an island, pendant lighting, and a convenient side section nook ideal for an office setup. A walk-in pantry ensures ample storage space for kitchen essentials. The generously sized master bedroom is a peaceful retreat, featuring custom lighting and large windows that bathe the room in natural light. The master suite includes a luxurious jetted tub, two vanities, a spacious walk-in closet, a separate shower, and plenty of additional storage. Convenience is key with a dedicated laundry room complete with cabinets, washer and dryer, room for a refrigerator, and a sink. Outside, the covered patio offers ample seating space and is equipped with ceiling fans for added comfort. The backyard is a tranquil oasis, featuring mature trees, a designated area for grilling, stoned pavers, and beautiful landscaping, creating the perfect setting for outdoor gatherings and relaxation.
Location
State TX
County Bell
Rooms
Main Level Bedrooms 4
Interior
Interior Features Bookcases, Built-in Features, Ceiling Fan(s), Coffered Ceiling(s), High Ceilings, Chandelier, Granite Counters, Crown Molding, Double Vanity, Electric Dryer Hookup, Eat-in Kitchen, Entrance Foyer, Kitchen Island, Pantry, Recessed Lighting, Track Lighting, Walk-In Closet(s), Washer Hookup, Wired for Data, Wired for Sound
Heating Central, Electric, Fireplace(s)
Cooling Ceiling Fan(s), Central Air, Electric
Flooring Carpet, Tile
Fireplaces Number 1
Fireplaces Type Den
Fireplace Y
Appliance Cooktop, Dishwasher, Disposal, Dryer, Exhaust Fan, Ice Maker, RNGHD, Refrigerator, Stainless Steel Appliance(s), Washer, Electric Water Heater
Exterior
Exterior Feature Dog Run, Gutters Partial, Lighting, Private Yard
Garage Spaces 2.0
Fence Back Yard, Chain Link, Fenced, Gate, Privacy, Wood
Pool None
Community Features None
Utilities Available Cable Available, Electricity Connected, Water Available, Water Connected
Waterfront Description None
View Trees/Woods, See Remarks
Roof Type Composition,Shingle
Accessibility See Remarks
Porch Covered, Patio, Porch, Rear Porch, Terrace
Total Parking Spaces 2
Private Pool No
Building
Lot Description Trees-Heavy
Faces North
Foundation Slab
Sewer Aerobic Septic
Water Public
Level or Stories One
Structure Type Brick Veneer,Masonry – All Sides,Stone
New Construction No
Schools
Elementary Schools Lakewood
Middle Schools North Belton
High Schools Lake Belton
School District Belton Isd
Others
HOA Fee Include See Remarks
Restrictions None
Ownership See Remarks
Acceptable Financing Cash, Conventional, FHA, VA Loan
Tax Rate 2.29
Listing Terms Cash, Conventional, FHA, VA Loan
Special Listing Condition Standard
Read Less
Bought with Windham Rose Realty


