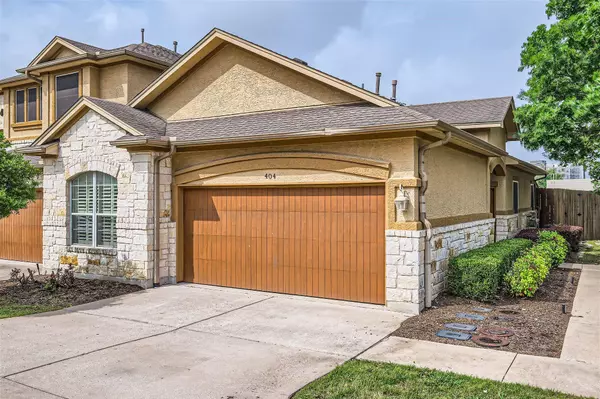For more information regarding the value of a property, please contact us for a free consultation.
2210 Onion Creek PKWY #404 Austin, TX 78747
Want to know what your home might be worth? Contact us for a FREE valuation!

Our team is ready to help you sell your home for the highest possible price ASAP
Key Details
Property Type Condo
Sub Type Condominium
Listing Status Sold
Purchase Type For Sale
Square Footage 1,516 sqft
Price per Sqft $262
Subdivision Courtyards At Onion Creek Condo
MLS Listing ID 7136650
Sold Date 06/11/24
Style Single level Floor Plan
Bedrooms 2
Full Baths 2
HOA Fees $325/mo
Originating Board actris
Year Built 2008
Annual Tax Amount $6,047
Tax Year 2023
Lot Size 4,552 Sqft
Property Description
This rarely available single-story end unit is a beautifully maintained 2 Bedroom, 2 Bath gem, nestled in the serene, gated community of Onion Creek. It's perfect for those seeking a lock-and-leave lifestyle. With easy access to Austin's major thoroughfares, you can quickly reach any destination in the city. The owner has upgraded to Anderson Double Hung windows and refreshed the interior paint in 2020. Enjoy the comfort of no carpet, with LVP and tile flooring throughout. The private backyard is a tranquil oasis, featuring an 8-foot wood fence and a spacious Western Red Cedar patio cover. HOA fees include roof and exterior maintenance, lawn care, mowing, and the upkeep of shrubs and trees, plus 24-hour security. This home is free of interior steps and is situated just half a mile from the Onion Creek Club, offering a pool, fitness center, grill, tennis/pickleball courts, and 27 holes of premier golf.
Location
State TX
County Travis
Rooms
Main Level Bedrooms 2
Interior
Interior Features Breakfast Bar, Ceiling Fan(s), Granite Counters, High Speed Internet, Open Floorplan, Primary Bedroom on Main, Walk-In Closet(s)
Heating Central, Fireplace(s), Natural Gas
Cooling Ceiling Fan(s), Central Air
Flooring Tile, Wood
Fireplaces Number 1
Fireplaces Type Family Room
Fireplace Y
Appliance Dishwasher, Disposal, Dryer, Gas Cooktop, Gas Range, Microwave, Free-Standing Gas Range, RNGHD, Free-Standing Refrigerator, Washer/Dryer
Exterior
Exterior Feature Gutters Partial, Private Yard
Garage Spaces 2.0
Fence Back Yard, Full, Privacy, Wood
Pool None
Community Features Cluster Mailbox, Underground Utilities
Utilities Available Cable Connected, Electricity Connected, Natural Gas Connected, Underground Utilities, Water Connected
Waterfront Description None
View None
Roof Type Composition
Accessibility None
Porch Covered, Deck, Rear Porch
Total Parking Spaces 4
Private Pool No
Building
Lot Description Back Yard, Landscaped, Near Golf Course, Private, Sprinkler - Side Yard
Faces Southeast
Foundation Slab
Sewer Public Sewer
Water Public
Level or Stories One
Structure Type Frame,Stucco
New Construction No
Schools
Elementary Schools Blazier
Middle Schools Paredes
High Schools Akins
School District Austin Isd
Others
HOA Fee Include Common Area Maintenance,Maintenance Grounds,Maintenance Structure,Security
Restrictions Deed Restrictions
Ownership Common
Acceptable Financing Cash, Conventional, FHA
Tax Rate 1.8106
Listing Terms Cash, Conventional, FHA
Special Listing Condition Standard
Read Less
Bought with Redfin Corporation

