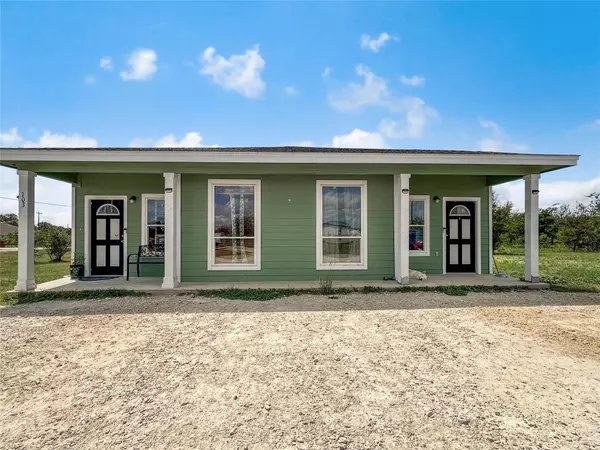For more information regarding the value of a property, please contact us for a free consultation.
103 Nopal CT Del Valle, TX 78617
Want to know what your home might be worth? Contact us for a FREE valuation!

Our team is ready to help you sell your home for the highest possible price ASAP
Key Details
Property Type Single Family Home
Sub Type Single Family Residence
Listing Status Sold
Purchase Type For Sale
Square Footage 3,094 sqft
Price per Sqft $138
Subdivision Monterrey Hills Sub Se
MLS Listing ID 3664636
Sold Date 11/04/24
Bedrooms 7
Full Baths 5
Originating Board actris
Year Built 2013
Annual Tax Amount $7,792
Tax Year 2024
Lot Size 1.034 Acres
Property Description
A Must-See Multigenerational Home! This property is an exceptional opportunity for homeownership with 0% down financing through USDA!
This spacious and versatile multigenerational property is perfect for families seeking comfort and privacy. Boasting 7 bedrooms and 5 bathrooms with two primary bedrooms. This home is designed for flexibility with separate entrances, two inviting living rooms, and two fully equipped kitchens. Nestled on a generous one-acre corner lot! you'll enjoy plenty of outdoor space. A separate workshop/storage building provides extra utility for your hobbies or storage needs. Don’t miss your chance to own this unique home!
Location
State TX
County Bastrop
Rooms
Main Level Bedrooms 7
Interior
Interior Features Two Primary Baths, Two Primary Suties, Breakfast Bar, Ceiling Fan(s), Cathedral Ceiling(s), High Ceilings, Granite Counters, Electric Dryer Hookup, Gas Dryer Hookup, High Speed Internet, In-Law Floorplan, Multiple Dining Areas, Multiple Living Areas, Pantry, Primary Bedroom on Main, Recessed Lighting, Walk-In Closet(s)
Heating Central
Cooling Ceiling Fan(s), Central Air
Flooring Carpet, Vinyl
Fireplace Y
Appliance Dishwasher, Disposal, Microwave, Plumbed For Ice Maker, Free-Standing Electric Range
Exterior
Exterior Feature None
Fence None
Pool None
Community Features None
Utilities Available Electricity Connected, Water Connected
Waterfront Description None
View None
Roof Type Composition,Shingle
Accessibility None
Porch Covered, Front Porch
Total Parking Spaces 6
Private Pool No
Building
Lot Description Corner Lot, Level, Public Maintained Road, Trees-Medium (20 Ft - 40 Ft)
Faces Northwest
Foundation Slab
Sewer Septic Tank
Water Public
Level or Stories One
Structure Type Frame,Cement Siding
New Construction No
Schools
Elementary Schools Cedar Creek
Middle Schools Cedar Creek
High Schools Cedar Creek
School District Bastrop Isd
Others
Restrictions None
Ownership Fee-Simple
Acceptable Financing Cash, Conventional, FHA, FMHA, USDA Loan, VA Loan
Tax Rate 1.53772
Listing Terms Cash, Conventional, FHA, FMHA, USDA Loan, VA Loan
Special Listing Condition Standard
Read Less
Bought with Home Brokers


