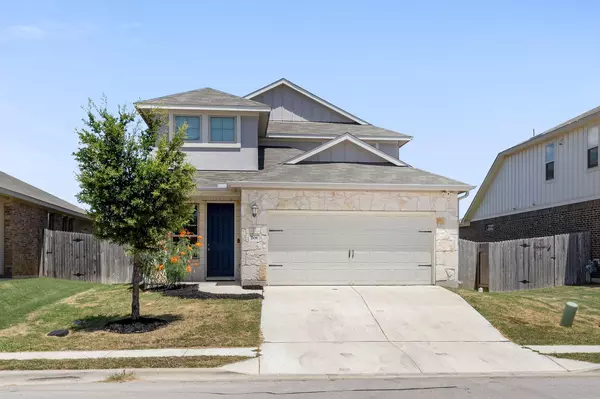For more information regarding the value of a property, please contact us for a free consultation.
208 Mountain Valley ST Georgetown, TX 78628
Want to know what your home might be worth? Contact us for a FREE valuation!

Our team is ready to help you sell your home for the highest possible price ASAP
Key Details
Property Type Single Family Home
Sub Type Single Family Residence
Listing Status Sold
Purchase Type For Sale
Square Footage 2,220 sqft
Price per Sqft $168
Subdivision Morningstar Ph 2 Sec 2 & 3
MLS Listing ID 2438939
Sold Date 11/08/24
Bedrooms 4
Full Baths 2
Half Baths 1
HOA Fees $59/mo
Originating Board actris
Year Built 2019
Annual Tax Amount $9,689
Tax Year 2024
Lot Size 5,532 Sqft
Property Description
Check out this beautiful 2-story home built by Meritage in the highly desirable Morningstar subdivision. This well-designed neighborhood offers an open living concept. The kitchen is equipped with granite counters, upgraded backsplash, and plenty of storage and counterspace. The counter-height island is perfect for food preparation and additional seating. The primary bedroom is located downstairs and features a spacious walk-in closet, dual sinks, and an oversized shower with seating. Upstairs, you'll find a nice-sized gameroom with a storage closet, 3 bedrooms, and a guest bath. Additionally, there is an extra half bath downstairs for guests. Morningstar offers great amenities including highly rated Liberty Hill elementary and middle schools, 2 neighborhood pools, a dog park, playground, and hiking and biking areas. It's conveniently located near HEB and restaurants. Please check school boundaries New high school Legacy Ranch has opened to ninth grade only, 10th will attend next year 11th the following year and 12th the year after that.
Location
State TX
County Williamson
Rooms
Main Level Bedrooms 1
Interior
Interior Features Kitchen Island, Primary Bedroom on Main, Walk-In Closet(s)
Heating Central, Natural Gas
Cooling Ceiling Fan(s), Central Air
Flooring Carpet, Vinyl
Fireplace Y
Appliance Dishwasher, Disposal, Gas Range, Microwave, Stainless Steel Appliance(s), Tankless Water Heater
Exterior
Exterior Feature Gutters Full
Garage Spaces 2.0
Fence Privacy
Pool None
Community Features Clubhouse, Cluster Mailbox, Common Grounds, Dog Park, Pet Amenities, Picnic Area, Playground, Pool, Sidewalks, Underground Utilities, Trail(s)
Utilities Available Electricity Connected, Natural Gas Connected, Sewer Connected, Water Connected
Waterfront Description None
View None
Roof Type Composition
Accessibility None
Porch Covered, Front Porch
Total Parking Spaces 4
Private Pool No
Building
Lot Description Sprinkler - In Rear, Sprinkler - In Front, Sprinkler - In-ground
Faces Southeast
Foundation Slab
Sewer MUD
Water MUD
Level or Stories Two
Structure Type Brick Veneer,HardiPlank Type,Stone Veneer
New Construction No
Schools
Elementary Schools Tierra Rosa
Middle Schools Santa Rita Middle
High Schools Liberty Hill
School District Liberty Hill Isd
Others
HOA Fee Include Common Area Maintenance,Maintenance Grounds
Restrictions Deed Restrictions
Ownership Fee-Simple
Acceptable Financing Cash, Conventional, FHA, VA Loan
Tax Rate 2.54
Listing Terms Cash, Conventional, FHA, VA Loan
Special Listing Condition Standard
Read Less
Bought with eXp Realty, LLC


