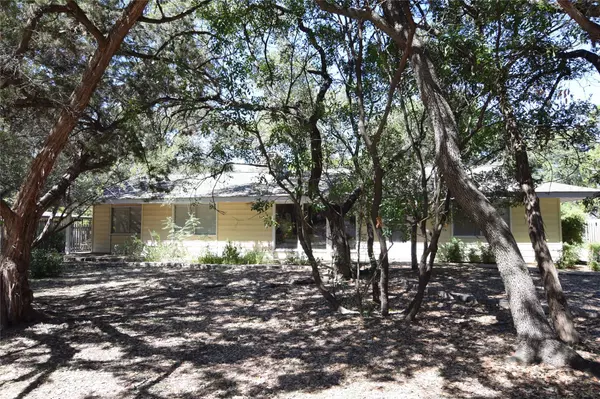For more information regarding the value of a property, please contact us for a free consultation.
204 Malabar ST Lakeway, TX 78734
Want to know what your home might be worth? Contact us for a FREE valuation!

Our team is ready to help you sell your home for the highest possible price ASAP
Key Details
Property Type Single Family Home
Sub Type Single Family Residence
Listing Status Sold
Purchase Type For Sale
Square Footage 1,452 sqft
Price per Sqft $247
Subdivision Lakeway Sec 11
MLS Listing ID 7249277
Sold Date 11/22/24
Style 1st Floor Entry,Single level Floor Plan
Bedrooms 3
Full Baths 2
Originating Board actris
Year Built 1970
Annual Tax Amount $5,509
Tax Year 2024
Lot Size 0.339 Acres
Property Description
Located in the heart of renowned "Old Lakeway" this home is a blank canvass for creating your dream home. Sitting on 1/3 acre level lot with lots of nice trees, fenced backyard and surrounded by $600K to multi million dollar homes. One block from city owned Dragon park. Though it is located in a wonderfully quiet neighborhood this home is surrounded by all Lakeway amenities, four golf courses, 2 marinas, private airport, miles of hike and bike trails, swim center, tennis, pickle ball, activity center and more. A short drive to many fine restaurants, super markets and great shopping! Very good medical facilities including Baylor Scott and White hospital. Renowned Lake Travis ISD! This home has been prepped and updating has begun. Ready for new buyers to finish out. HURRY! THIS ONE WON'T LAST!!! PRICED FOR QUICK SALE!!!
Location
State TX
County Travis
Rooms
Main Level Bedrooms 3
Interior
Interior Features Electric Dryer Hookup, No Interior Steps, Open Floorplan, Primary Bedroom on Main, Storage, Washer Hookup
Heating Central, Electric, Fireplace(s)
Cooling Central Air, Electric
Flooring See Remarks
Fireplaces Number 1
Fireplaces Type Living Room, Masonry, Raised Hearth, Wood Burning
Fireplace Y
Appliance Built-In Range, Dishwasher, Disposal, Free-Standing Electric Range
Exterior
Exterior Feature Uncovered Courtyard, No Exterior Steps
Garage Spaces 2.0
Fence Back Yard, Wood, Wrought Iron
Pool None
Community Features Airport/Runway, Common Grounds, Dog Park, General Aircraft Airport, Golf, High Speed Internet, Lake, Library, Park, Pet Amenities, Picnic Area, Playground, Pool, Restaurant, Tennis Court(s), Trash Pickup - Door to Door, U-Verse
Utilities Available Above Ground, Cable Available, Electricity Connected, High Speed Internet, Phone Available, Sewer Available, Water Connected
Waterfront No
Waterfront Description None
View Trees/Woods
Roof Type Composition
Accessibility None
Porch Front Porch, Patio
Total Parking Spaces 4
Private Pool No
Building
Lot Description Back Yard, Front Yard, Landscaped, Level, Native Plants, Trees-Heavy, Many Trees, Trees-Medium (20 Ft - 40 Ft)
Faces East
Foundation Slab
Sewer Septic Tank
Water MUD
Level or Stories One
Structure Type Vinyl Siding
New Construction No
Schools
Elementary Schools Serene Hills
Middle Schools Hudson Bend
High Schools Lake Travis
School District Lake Travis Isd
Others
Restrictions City Restrictions,Deed Restrictions
Ownership Fee-Simple
Acceptable Financing Cash, Conventional, FHA
Tax Rate 1.7006
Listing Terms Cash, Conventional, FHA
Special Listing Condition Standard
Read Less
Bought with All City Real Estate Ltd. Co


