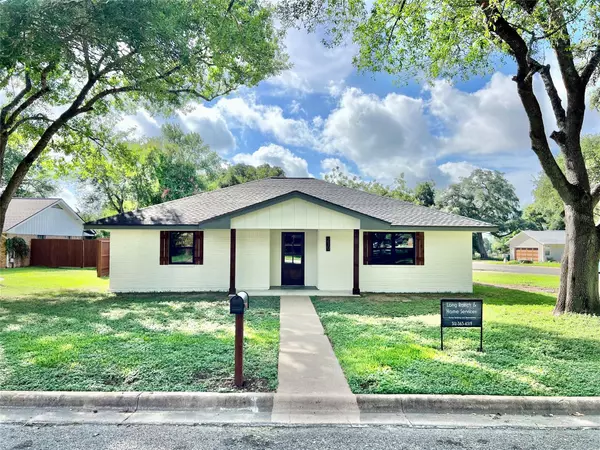For more information regarding the value of a property, please contact us for a free consultation.
210 E Cynthia LN La Grange, TX 78945
Want to know what your home might be worth? Contact us for a FREE valuation!

Our team is ready to help you sell your home for the highest possible price ASAP
Key Details
Property Type Single Family Home
Sub Type Single Family Residence
Listing Status Sold
Purchase Type For Sale
Square Footage 1,710 sqft
Price per Sqft $229
Subdivision Lynnwood
MLS Listing ID 2964655
Sold Date 11/26/24
Bedrooms 2
Full Baths 1
Originating Board actris
Year Built 1983
Tax Year 2024
Lot Size 0.260 Acres
Property Description
Completely transformed by Long Ranch & Home Services & ready to move in! Be the 1st to live in this gorgeous renovated hm, w/ 1,710 sq ft. in a prime location, on a corner lot, w/ incredible trees. Open floor plan, w/ 2 dedicated bedrooms, a newly added office/bonus room, an oversized full bath & mudroom. Lg living rm w/electric, remote controlled fireplace, a beautifully crafted shiplap wall & stained mantle, which opens up into the spacious kitchen & dining rm. Kitchen is a show stopper w/ an abundance of custom Maple cabinets, adjustable shelves & pull out drawers, grand center island, eat-in-bar, cookie sheet storage, built in trash bin, built in utensil storage & spice rack. Beautiful Quartz countertops throughout, 5 burner commercial gas range, matching dishwasher, Krause undermount sink, Moen disposal, plumbing in place for an icemaker & custom vent hood. The kitchen, dining area & living rm are open to one another making this such a wonderful space. Spacious bathrm is centrally located w/ custom double vanity, quartz counters, custom cabinetry/linen tower, lg walk-in shower & separate free standing tub. Amazing oversized mud rm, w/ W/D connections, lg walk-in pantry & custom mud-bench, with hooks above, for hanging jackets/bags etc. Light, neutral colors, recessed lighting, new interior/ exterior doors, new texture, paint, fixtures & 22 mil waterproof luxury vinyl plank flooring throughout. New HVAC, new pex plumbing, new double paned windows, plugs & switches, new lights, fans & a new tankless gas water heater. Exterior is recently painted brick, w/ a brand new 30 year Timberline shingle roof, w/ ridge vents. New covered front porch added, new concrete patio & new privacy fence w/ 2 gates. Attached 2 car garage, w/ new texture & paint inside. All of this sits on a large corner lot under a canopy of trees (which have recently been professionally trimmed) & is ready to move in!! As a bonus... sellers will also offer 6 month builder's warranty on this home!!!
Location
State TX
County Fayette
Rooms
Main Level Bedrooms 2
Interior
Interior Features Built-in Features, Ceiling Fan(s), Quartz Counters, Double Vanity, Electric Dryer Hookup, Eat-in Kitchen, Kitchen Island, No Interior Steps, Open Floorplan, Pantry, Primary Bedroom on Main, Soaking Tub, Washer Hookup
Heating Central, Electric, Fireplace(s)
Cooling Ceiling Fan(s), Central Air, Electric
Flooring Vinyl, See Remarks
Fireplaces Number 1
Fireplaces Type Electric, Living Room
Fireplace Y
Appliance Gas Cooktop, Gas Range, Free-Standing Gas Oven, Plumbed For Ice Maker, Free-Standing Gas Range, RNGHD, Stainless Steel Appliance(s), Tankless Water Heater
Exterior
Exterior Feature None
Garage Spaces 2.0
Fence Back Yard, Fenced, Full, Gate, Wood
Pool None
Community Features Curbs, Street Lights
Utilities Available Electricity Connected, Sewer Connected, Water Connected
Waterfront Description None
View Neighborhood, Pasture
Roof Type Shingle
Accessibility See Remarks
Porch Front Porch, Patio, Porch
Total Parking Spaces 4
Private Pool No
Building
Lot Description Back Yard, Corner Lot, Trees-Medium (20 Ft - 40 Ft), Trees-Moderate
Faces North
Foundation Slab
Sewer Public Sewer
Water Public
Level or Stories One
Structure Type Brick,Masonry – All Sides
New Construction No
Schools
Elementary Schools Hermes
Middle Schools La Grange
High Schools La Grange
School District La Grange Isd
Others
Restrictions Deed Restrictions
Ownership Fee-Simple
Acceptable Financing Cash, Conventional, FHA, VA Loan
Tax Rate 1.42
Listing Terms Cash, Conventional, FHA, VA Loan
Special Listing Condition Standard
Read Less
Bought with Non Member


