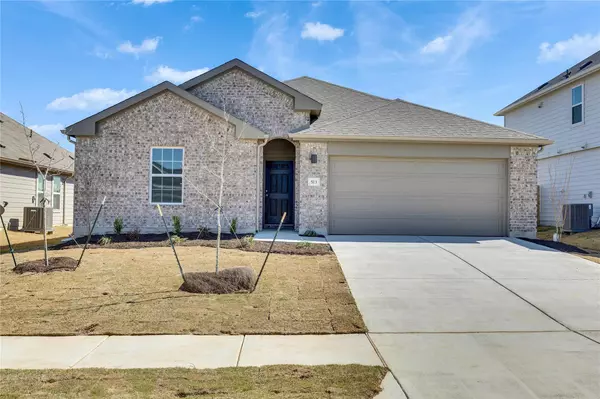For more information regarding the value of a property, please contact us for a free consultation.
513 Bobcat Creek DR Jarrell, TX 76537
Want to know what your home might be worth? Contact us for a FREE valuation!

Our team is ready to help you sell your home for the highest possible price ASAP
Key Details
Property Type Single Family Home
Sub Type Single Family Residence
Listing Status Sold
Purchase Type For Sale
Square Footage 1,809 sqft
Price per Sqft $168
Subdivision Hunters Glen
MLS Listing ID 8424722
Sold Date 10/21/25
Bedrooms 3
Full Baths 2
HOA Fees $20/mo
HOA Y/N Yes
Year Built 2025
Tax Year 2024
Lot Size 6,638 Sqft
Acres 0.1524
Lot Dimensions 50x120
Property Sub-Type Single Family Residence
Source actris
Property Description
NEWLY RELEASED FOR SALE - UNDECORATED FIELD MODEL. Because this is real property, it has been listed, we just released to market and sale. Charming 3-Bed Driskill Plan with Flex Room & Extended Patio in Hunter's Glen
Discover comfort, style, and flexibility in this well-designed Driskill floor plan, located in the welcoming Hunter's Glen community in Jarrell, TX. This single-story home features 3 bedrooms, 2 full bathrooms, and a versatile flex room—perfect for a home office, playroom, or additional living space.
The open-concept layout is enhanced by soaring ceilings, creating a spacious and airy feel throughout the main living areas. The modern kitchen flows into the dining and living rooms, offering a seamless space for both relaxing and entertaining.
The private primary suite is thoughtfully positioned and features a well-appointed en suite bath. Outside, enjoy the extended covered patio—ideal for grilling, lounging, or enjoying Texas evenings in your backyard oasis.
With high ceilings, functional design, and flexible living spaces, this home is a standout choice for buyers looking for comfort and convenience in a growing neighborhood. Schedule your private tour today and experience Hunter's Glen living!
Location
State TX
County Williamson
Area Ja
Rooms
Main Level Bedrooms 3
Interior
Interior Features No Interior Steps, Pantry, Primary Bedroom on Main, Walk-In Closet(s)
Heating Central, Electric
Cooling Ceiling Fan(s), Central Air, Electric
Flooring See Remarks
Fireplaces Type None
Fireplace Y
Appliance Dishwasher, Disposal, Microwave
Exterior
Exterior Feature See Remarks
Garage Spaces 2.0
Fence Back Yard, Privacy, Wood
Pool None
Community Features Dog Park, Playground, Sport Court(s)/Facility, Trail(s)
Utilities Available Cable Available, Electricity Connected, Phone Available, Sewer Connected, Water Connected
Waterfront Description None
View Neighborhood
Roof Type Composition,Shingle
Accessibility None
Porch Covered, Patio
Total Parking Spaces 4
Private Pool No
Building
Lot Description Back Yard, Front Yard
Faces North
Foundation Slab
Sewer Public Sewer
Water Public
Level or Stories One
Structure Type Masonry – Partial
New Construction Yes
Schools
Elementary Schools Jarrell
Middle Schools Jarrell
High Schools Jarrell
School District Jarrell Isd
Others
HOA Fee Include Common Area Maintenance
Restrictions None
Ownership Fee-Simple
Acceptable Financing Cash, Conventional, FHA, Texas Vet, VA Loan
Tax Rate 2.06
Listing Terms Cash, Conventional, FHA, Texas Vet, VA Loan
Special Listing Condition Standard
Read Less
Bought with Tatom Ford Real Estate Company


